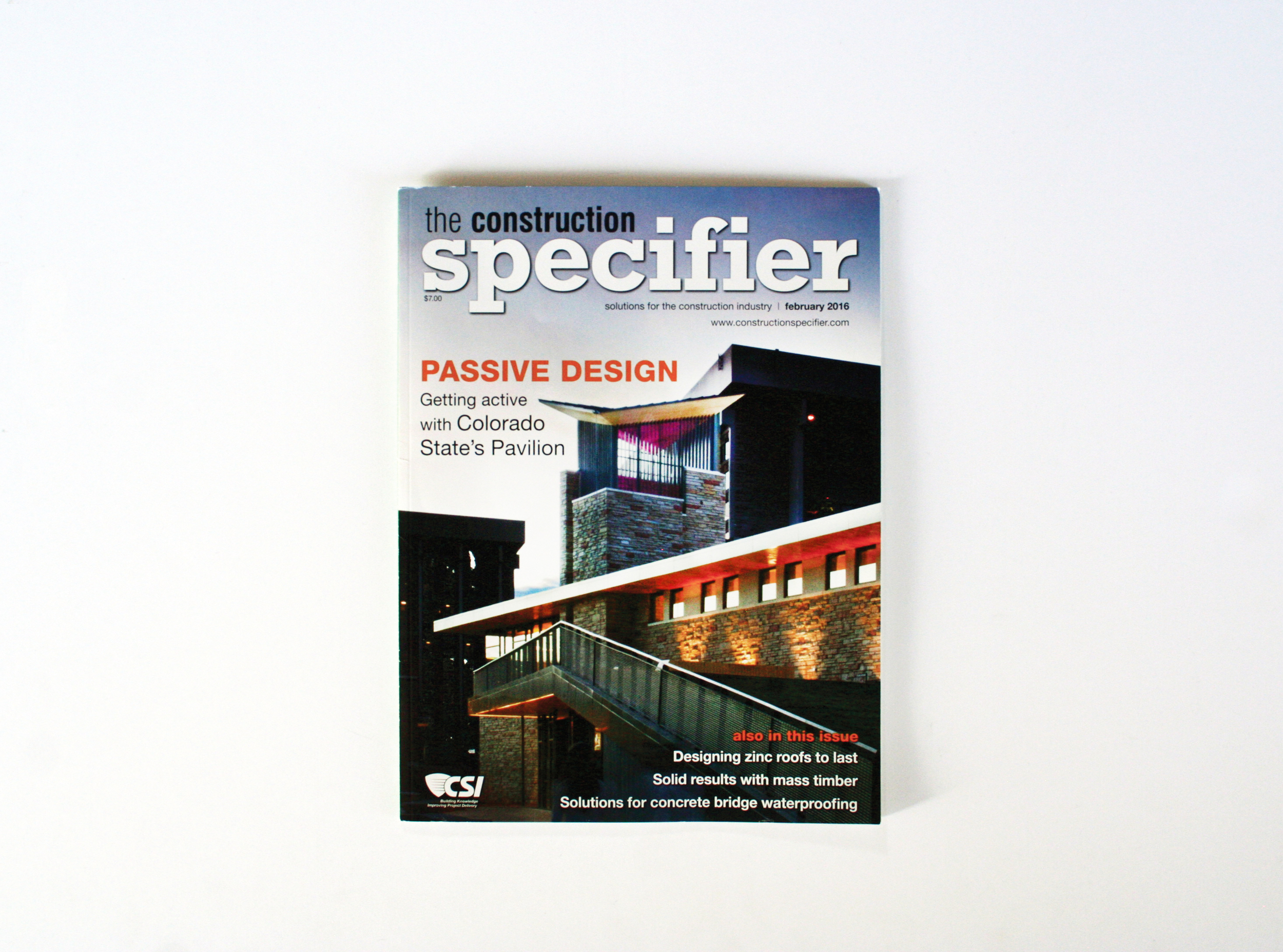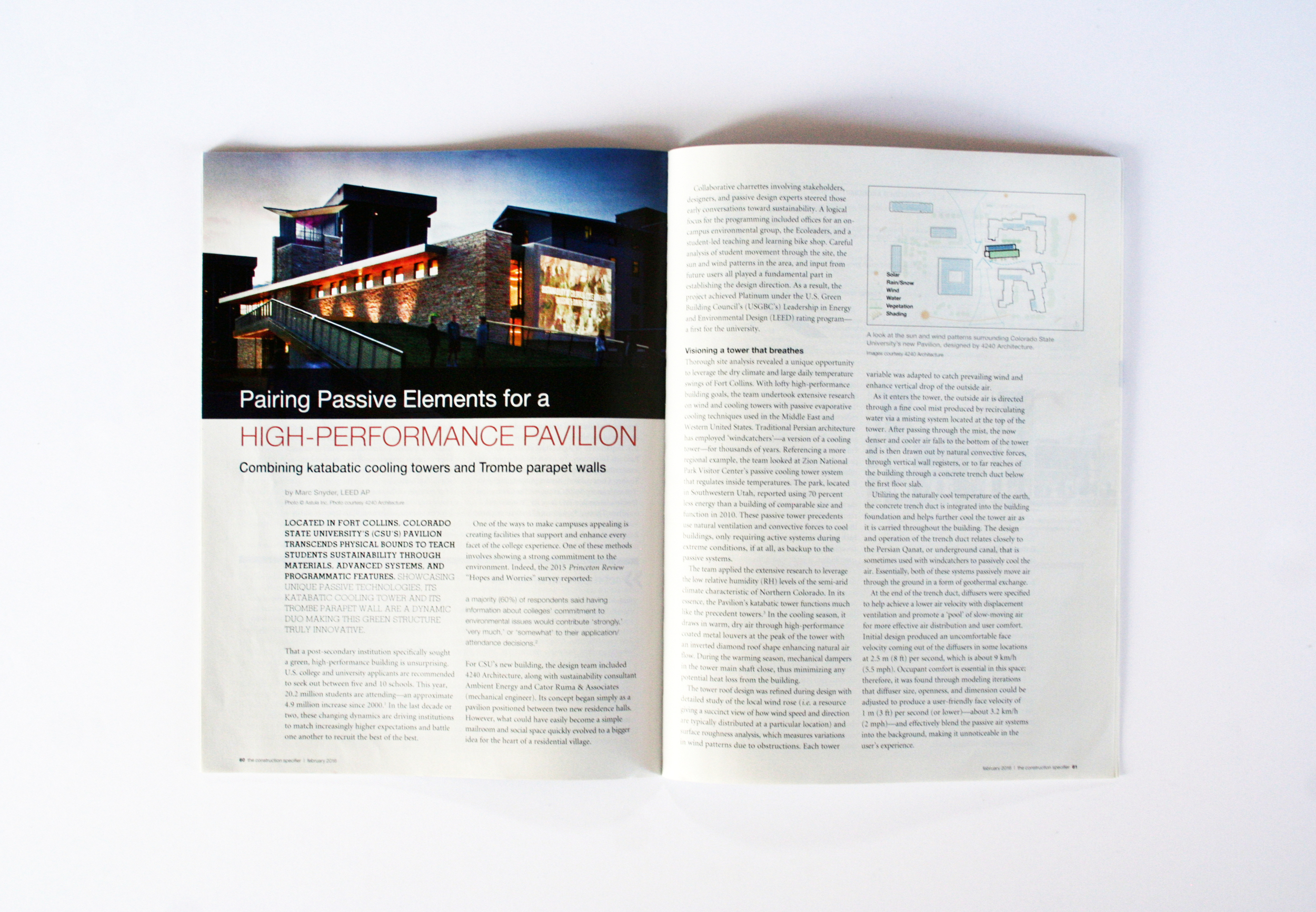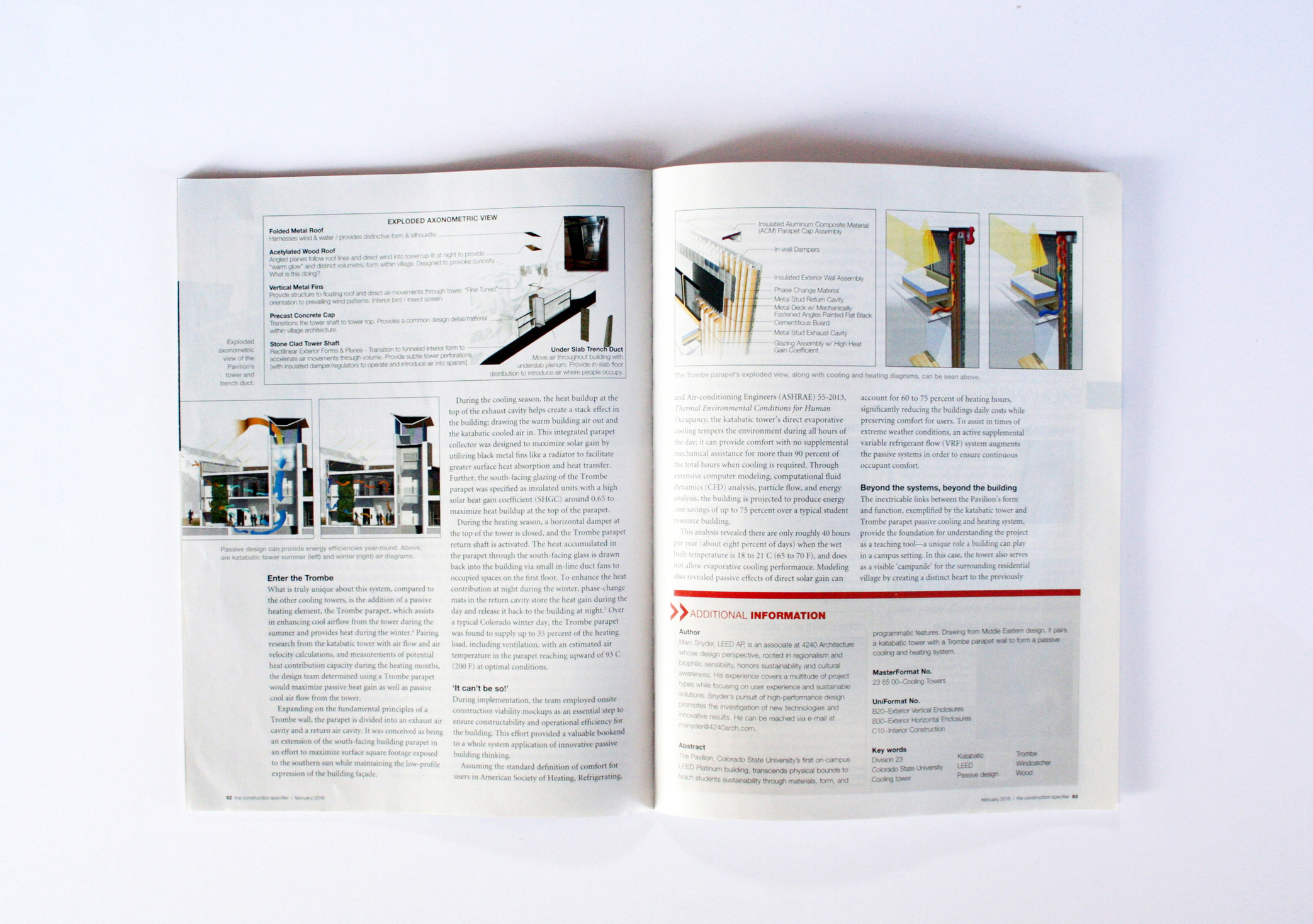NEWS: The Construction Specifier Dives in to Passive Design Elements at the Pavilion
13 February 2016
"Located in Fort Collins, Colorado State University’s (CSU’s) Pavilion transcends physical bounds to teach students sustainability through materials, advanced systems, and programmatic features. Showcasing unique passive technologies, its katabatic cooling tower and its Trombe parapet wall are a dynamic duo making this green structure truly innovative."
Visit The Construction Specifier's website with the Full Article
View the CSU Pavilion Project Page
Authored by Marc Snyder



