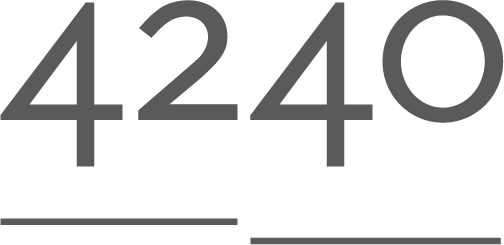MERIDIAN VILLAGE
Colorado State University, Fort Collins, Colorado
CLIENT: Colorado State University
SCOPE: Positioned to be an iconic site and home-away-from-home to future generations at CSU, the Board of Governors approved $130M for Phase 1 of the village including 1,100 beds split across three buildings as well as a temporary dining and mail facility. Phase 2 plans, not yet finalized, includes 200-500 additional beds; a permanent dining venue; a community hub with a mail/package center; meeting/maker spaces; lounges, and front desk services; targeting LEED Gold



