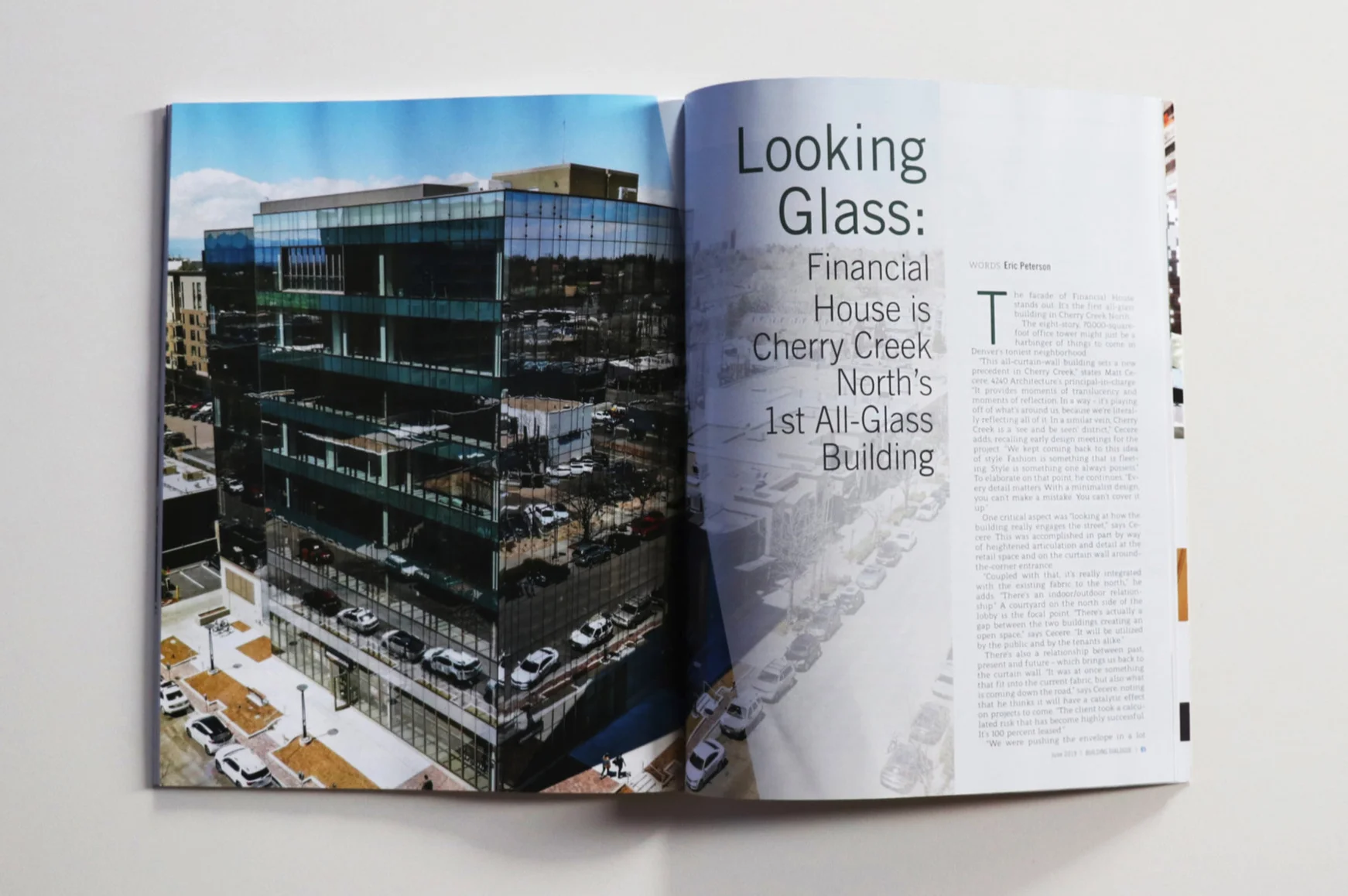BUILDING DIALOGUE: Looking Glass: Financial House is Cherry Creek North’s 1st All-Glass Building
Published in the June 2019 issue of Building Dialogue. Read the full article here.
31 May 2019
WORDS: Eric Peterson
The facade of Financial House stands out. It’s the first all-glass building in Cherry Creek North.
The eight-story, 70,000-square-foot office tower might just be a harbinger of things to come in Denver’s toniest neighborhood.
“This all-curtain-wall building sets a new precedent in Cherry Creek,” states Matt Cecere, 4240 Architecture’s principal-in-charge. “It provides moments of translucency and moments of reflection. In a way – it’s playing off of what’s around us, because we’re literally reflecting all of it. In a similar vein, Cherry Creek is a ‘see and be seen’ district,” Cecere adds, recalling early design meetings for the project. “We kept coming back to this idea of style. Fashion is something that is fleeting. Style is something one always possess.” To elaborate on that point, he continues, “Every detail matters. With a minimalist design, you can’t make a mistake. You can’t cover it up.”
One critical aspect was “looking at how the building really engages the street,” says Cecere. This was accomplished in part by way of heightened articulation and detail at the retail and on the curtain wall around the corner entrance.
“Coupled with that, it’s really integrated with the existing fabric to the north,” he adds. “There’s an indoor/outdoor relationship.” A courtyard on the north side of the lobby is the focal point. “There’s actually a gap between the two buildings creating an open space,” says Cecere. “It will be utilized by the public, and by the tenants alike.”
There’s also a relationship between past, present and future – which brings us back to the curtain wall. “It was at once something that fit into the current fabric, but also what is coming down the road,” says Cecere, noting that he thinks it will have a catalytic effect on projects to come. “The client took a calculated risk that has become highly successful. It’s 100 percent leased.”
“We were pushing the envelope in a lot of ways, setting a new standard for excellence,” he adds. “That’s something BMC has been doing with a lot of its projects in Cherry Creek,” most notably the St. Paul Collection and the Moxy hotel. “Each one is really trying to change the marketplace. Financial House takes it to another level for the office market…”
Read the full article here.
View Financial House








