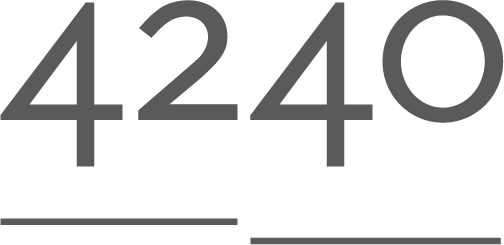KITTREDGE WEST RESIDENCE HALL
University of Colorado at Boulder, Colorado
SCOPE: 274 bed, 75,000sf renovation of Kittredge West Residence Hall; LEED Gold
CLIENT: University of Colorado at Boulder
AWARDS: 2014 DBIA National Award of Merit - Education Facilities, 2014 ENR Mountain States Award Winner - Higher Education / Research, 2013 ACE Award Winner - Best Building Project ($40M-$70M)
+ ADAPTIVE RE-USE AND REVITALIZATION
+ HIGHER EDUCATION
GOALS ACHIEVED: comprehensive interior renovation of existing residence hall, established front door with modest building entry addition, new programming including academic spaces (office, classroom), student lounges and co-laboratories, faculty apartments, a great room and new student amenity spaces, connects to Kittredge loop district through landscaping and orientation of new buildings
BEFORE RENOVATION/ADDITION: dated, unwelcoming, lacking student amenities
BEFORE



