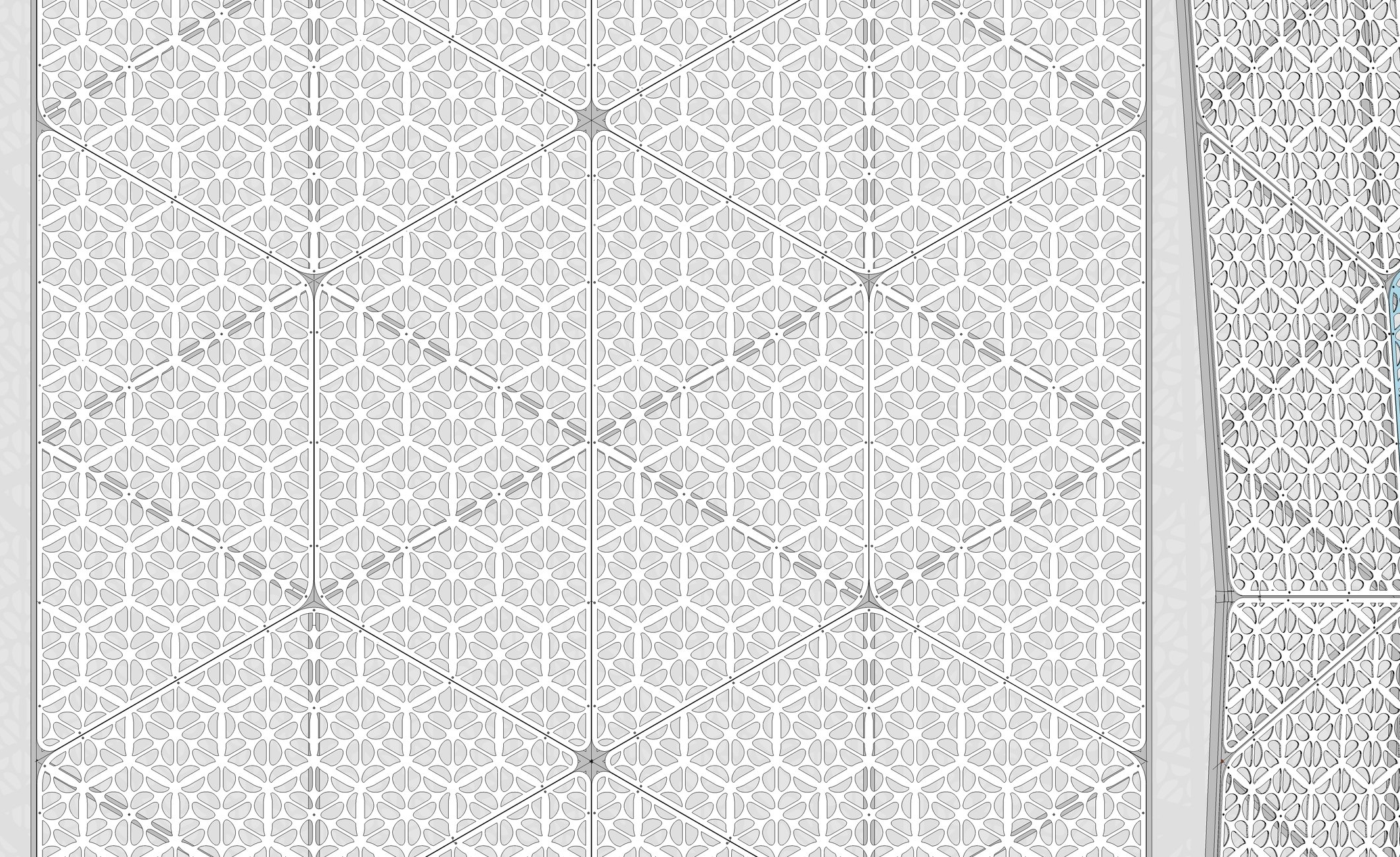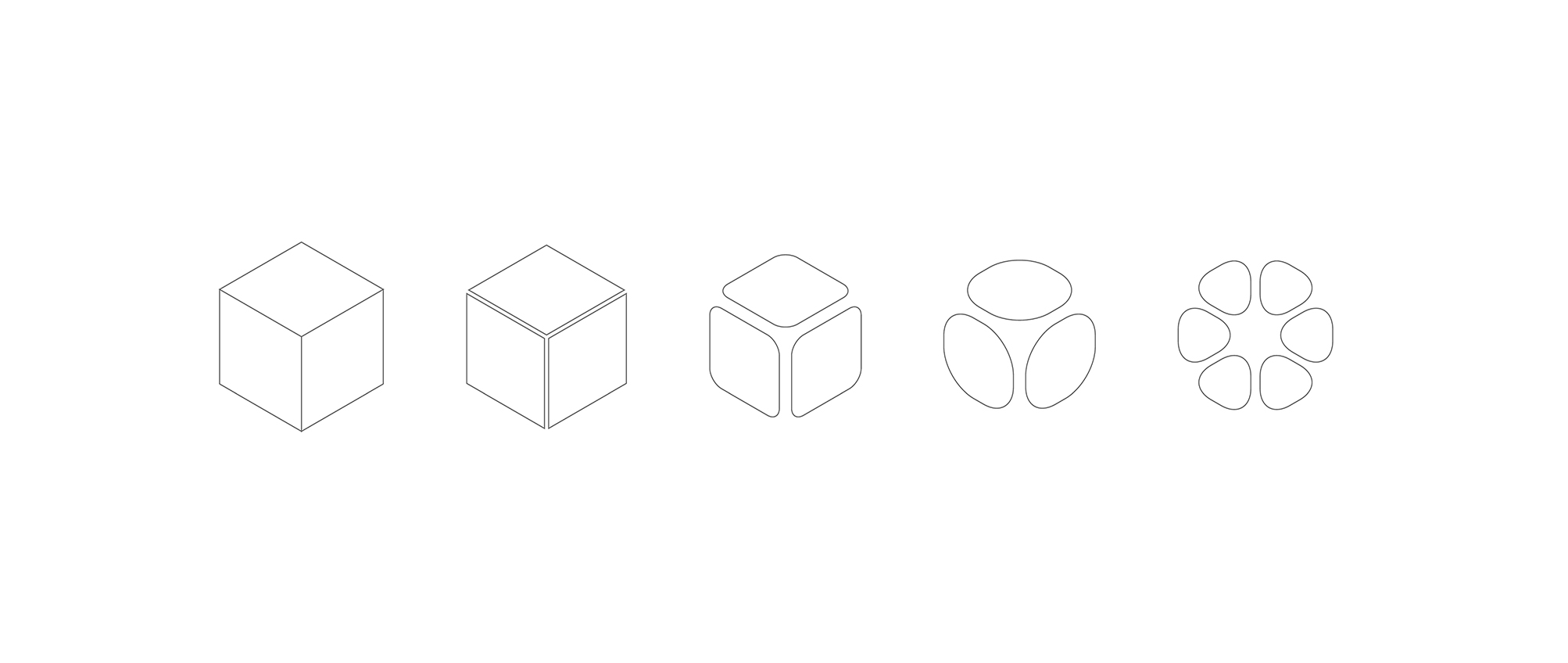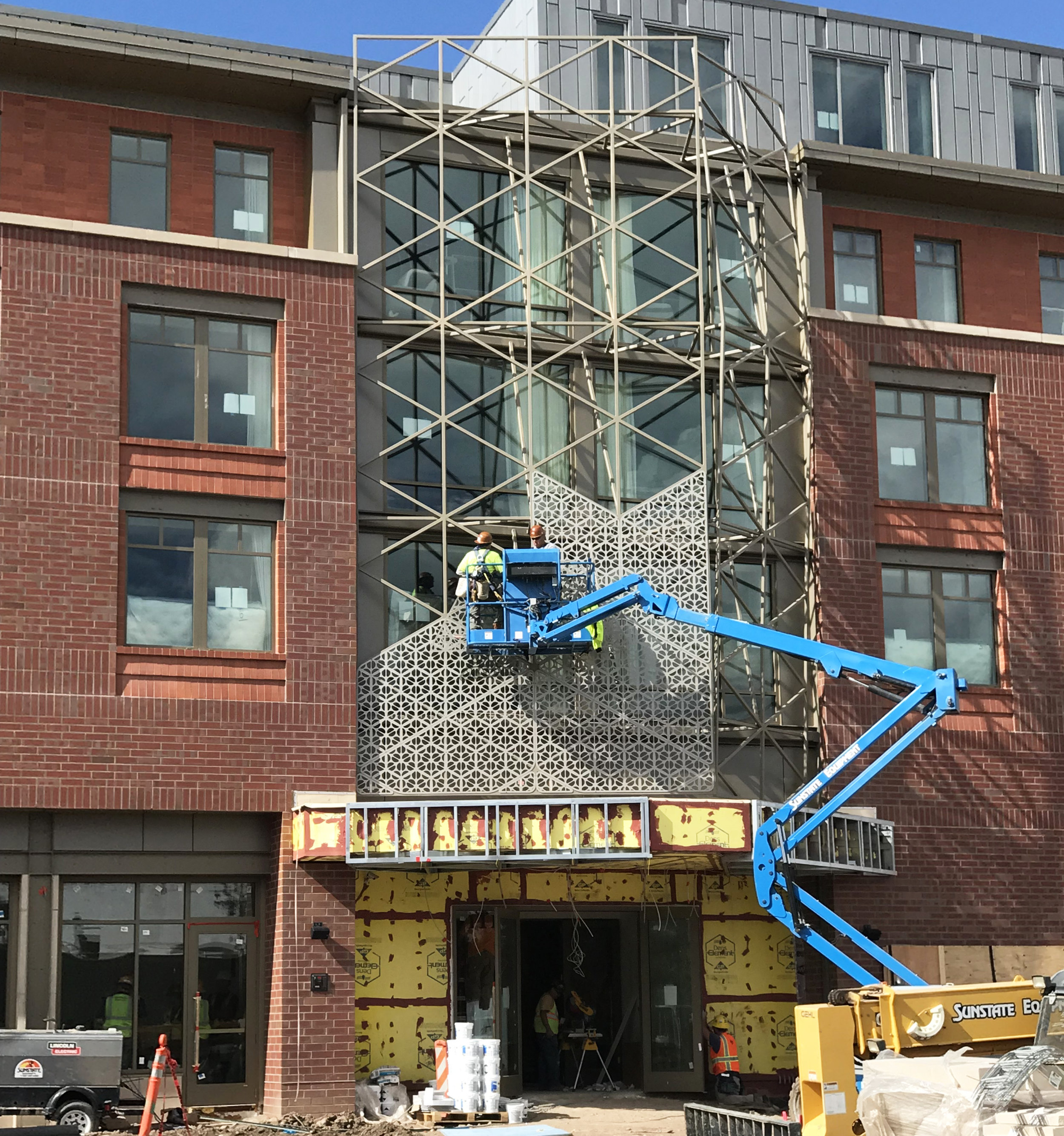FABRICATION: Facade Details at The Elizabeth Hotel
4 October 2017
We wanted to create a special pattern for the Elizabeth screen that was tailored to the individual site and nature of the project- To honor the history of the site and specifically the legacy of Auntie Elizabeth Stone we wanted the Screen to have a laciness; a feminine touch to interact with the strong masculine forms of the building.
We also wanted the pattern to speak to the specific site of the hotel- set between the decorated romantic Old Town District and the large scale steel-age infrastructure and tranquil pastoral moments along the Poudre river.
We created a veil that was composed of a repeating pattern that merged and lay somewhere in between a simple floral pattern and a simple pattern of boxes. We worked to make the supporting structure of the screen as integrated into the final design as much as possible.
More information and drawings can be found here





