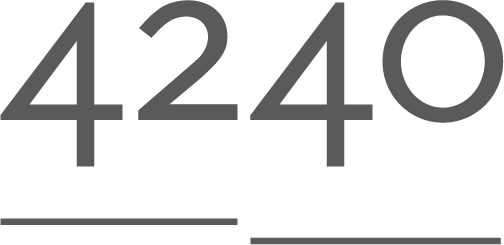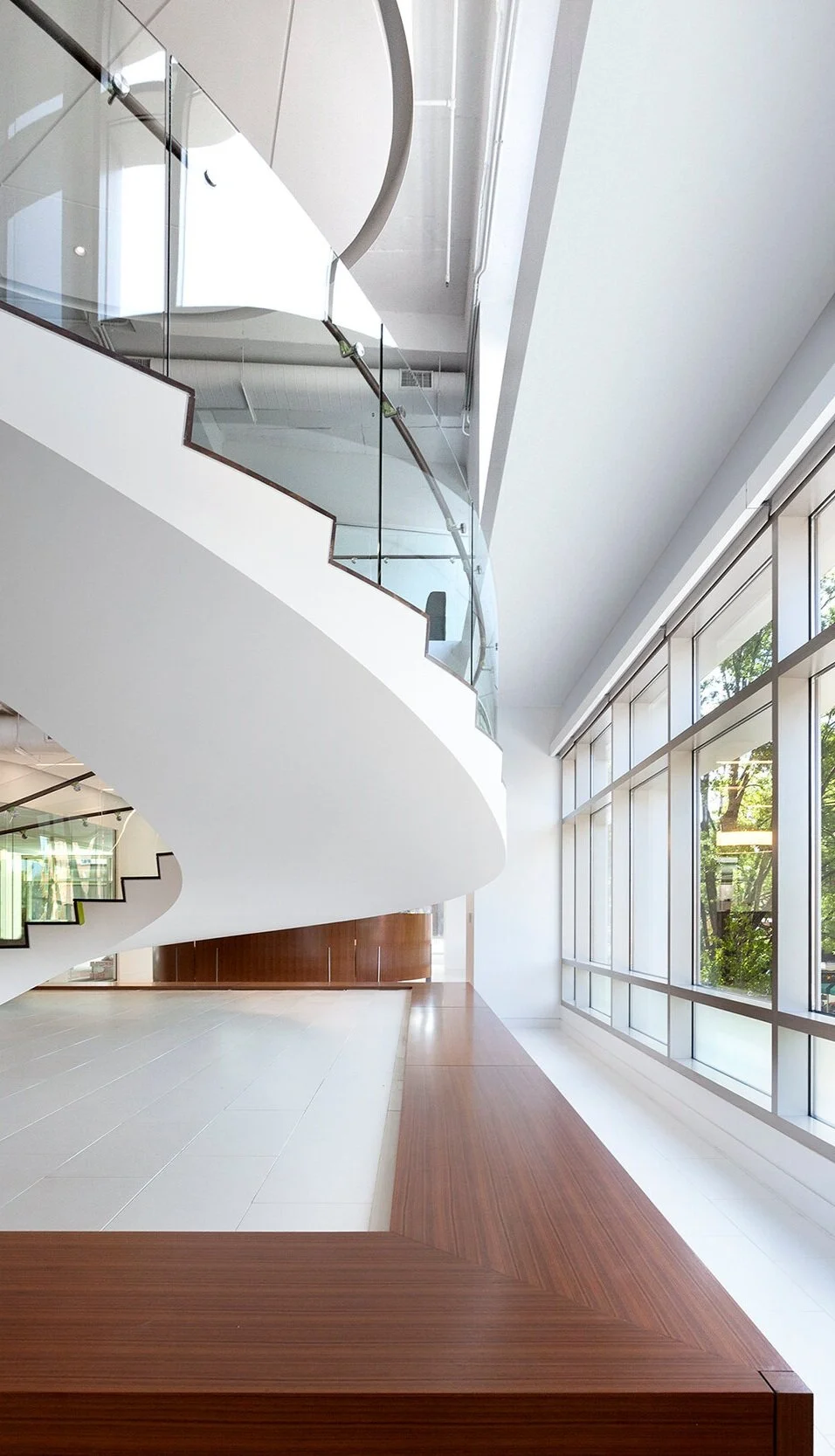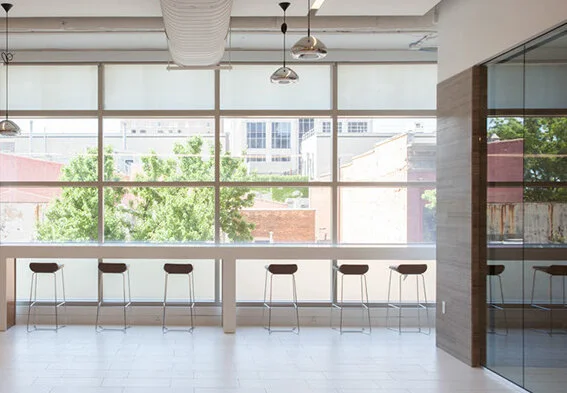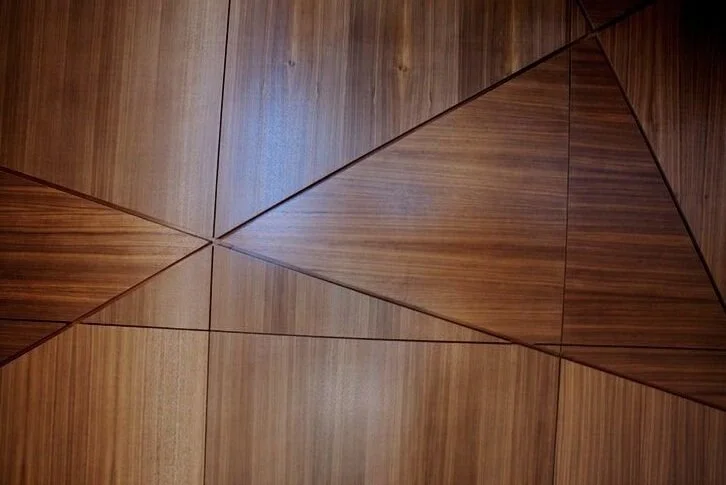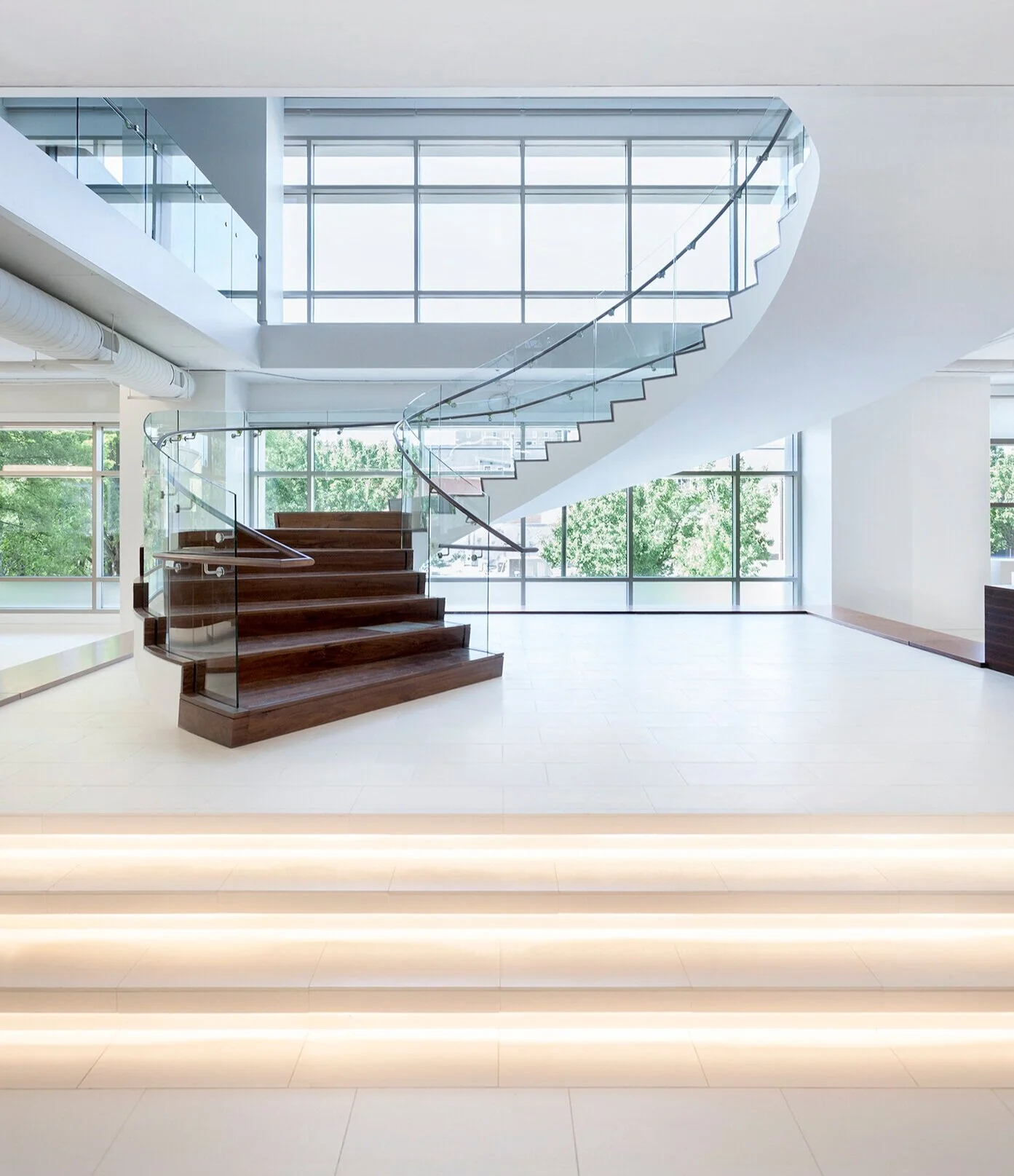BANK CAFE, KNOWLEDGE + INNOVATION CENTER
Greenville, South Carolina
SCOPE: 6,000sf flagship retail bank branch serves the community and connects to the banks corporate HQ’s including their 40,000sf knowledge & innovation center with a 300 seat auditorium.
Located on the ground floor of a premier class A office building, this bank branch design concept has changed banking for the better—the client envisioning a major shift in the way their banks interact with customers. Now a destination in Greenville, the Bank features the tallest multi-touch media wall in the country, dozens of tablets, penny laden ceilings, an a unique cafe teller station. The bank’s cafe is designed to be active throughout the day, boasting a variety of informal work areas and meeting places from open booths to an outside roof terrace.
CLIENT: CertusBank
